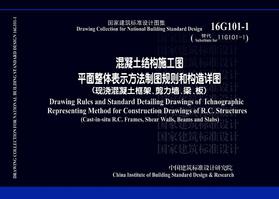16G101-1 Drawing Rules and Standard Detailing Drawings of Ichnographic Representing Method for Construction Drawings of R.C. Structures (Cast-in-situ R.C. frames, shear walls, beams and slabs) is the revised version of 11G101-1 Drawing Rules and Standard Detailing Drawings of Ichnographic Representing Method for Construction Drawings of R.C. Structures (Cast-in-situ R.C. frames, shear walls, beams and slabs). According to the updated versions of codes GB 18306-2015 Seismic Ground Motion Parameters Zonation Map of China, GB50011-2010 Code for Seismic Design of Buildings and its partial revision in 2016 and GB50010-2010 Code for Design of Concrete Structures (2015 version) et al., considering feedbacks from engineering practice and need of practical projects in recent years, contents in the drawing collection have been systematically revised, and details of frame flat beams are included in this version.This drawing collection is applicable to construction drawing design of main structure in all kinds of cast-in-situ R.C. structures in seismic design with seismic precautionary intensity 6~9, such as frame structures, shear wall structures, frame-shear wall structures and partial frame-supported shear wall structures, and is also applicable to cast-in-situ R.C. slabs (with and without beams) as well as cast-in-situ R.C. walls, columns, beams and slabs of basement structures.There are two parts in this drawing collection: drawing rules of IRM and standard detailing drawings of structural members above top of the foundation, such as cast-in-situ R.C columns, shear walls, beams and slabs (with or without beams).


 QQ好友
QQ好友 新浪微博
新浪微博 微信扫一扫
微信扫一扫




